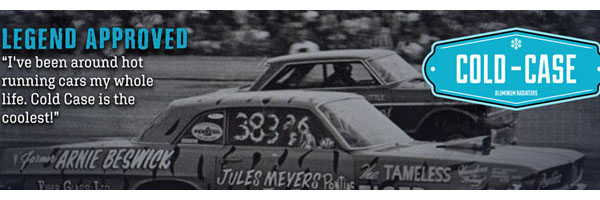
Good plan. Forget "fancy" on the house with all those peaks and gables that do nothing put put potential leak points in the roof line. My house is pretty big but simple, large single floor plan with a full finished basement. I put three bedrooms downstairs, mechanical room, and a bar/man cave area with a pool table. Upstairs is an "open" plan with high ceilings and a HUGE kitchen and plenty of cabinets and an attached bar. We NEVER use the dining room off the kitchen Deb just piles crap up in there and we eat at the large bar in the kitchen or breakfast nook off the kitchen. Have two bedrooms up, 1 1/2 baths up and full bath downstairs. If you add in the finished basement apprx 3500 sq ft of living space.
The only negative we have here is that I'm in a somewhat remote area, mostly farming community. I see more deer and turkeys than people. No big cities either. What I don't like is that every single time the have nots want something, like free health care out the back door of the health department, or to buy old farm houses for recovering heroin addicts, hiking paths none of us have time to use, etc, they ALWAYS go to the property owners for the money. So consequently when they push those things thru the few have to pay for the many and for sure we do NOT reap any of the benefits. It's still a pretty here for low taxes, but increasing all the time as they just coming to us (the property owners) to pay for EVERYTHING.......FWIW......
__________________
If you can read this, thank a teacher. If you can read this in English, thank a Veteran!
https://cliffshighperformance.com/
73 Ventura, SOLD 455, 3740lbs, 11.30's at 120mph, 1977 Pontiac Q-jet, HO intake, HEI, 10" converter, 3.42 gears, DOT's, 7.20's at 96mph and still WAY under the roll bar rule. Best ET to date 7.18 at 97MPH (1/8th mile),
|













 Linear Mode
Linear Mode



